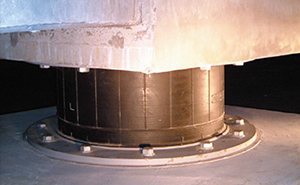Strategic Focus on Class-A Logistics Facilities
We primarily intend to invest in Class-A logistics facilities, which are to be developed by our sponsor, the Prologis Group, and steadily increase the size of our asset under management as well as our unit holder value.
NPR's criteria for “Class-A logistics facilities”
- Gross floor area of approximately 16,500 square meters (177,600 square feet) or more.
- Close to population clusters, transportation hubs (including expressway interchanges) or major airports or seaports.
- Floor space that exceeds 5,000 square meters (53,820 square feet) on a single floor, with a floor weight capacity of at least approximately 1.5 tons/square meter, an effective ceiling height of at least 5.5 meters (18 feet), and a span between columns of at least 10 meters (33 feet).
- Spiral ramps or slopes that allow trucks direct access to upper-floor space, or sufficiently capable vertical conveyors.
- Structural and facility safety features such as seismic isolation and earthquake-proofing that can withstand natural disasters.
Features of the Logistics Facilities Developed by the Prologis Group
Multi-tenant facilities designed for operational efficiency: Key specifications
Spiral ramps or slopes allowing access to upper floors
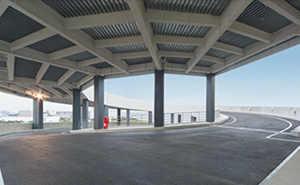
Truck berths
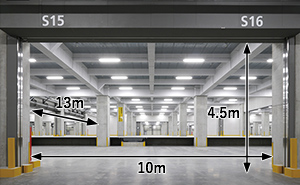
Warehouse
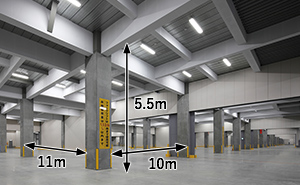
Disaster prevention and 24-hour security
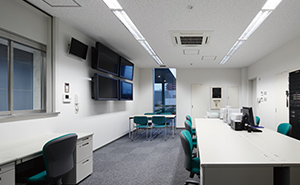
Implementation of functional improvements
Amenities to provide more convenient and comfortable work environments for employees
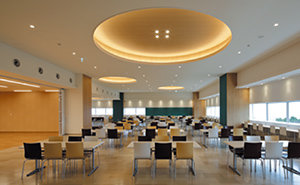
Safety measures and Business Continuity Planning for tenants in the event of natural disasters
